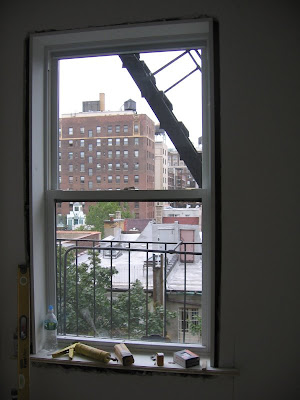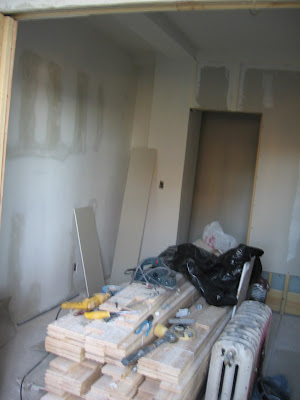Monday, September 28, 2009
Sunday, September 27, 2009
Thursday, September 24, 2009
Wednesday - 9/23/09
Wednesday, September 23, 2009
Tuesday - 9/22/09
Monday, September 21, 2009
Monday - 9/21/09
We passed the DOB plumbing inspection this morning! We can (finally) proceed with closing up the bathroom walls and tiling...
Hopefully some new pictures tomorrow.
Friday, September 18, 2009
Friday - 9/18/09
We are up to painting and mouldings in all rooms except the bathroom...
Primed French doors, walls, and mouldings:
 New baseboards (plumbing valve will be covered soon):
New baseboards (plumbing valve will be covered soon): Living room window:
Living room window: Partial partition next to kitchen door (counter will be behind it):
Partial partition next to kitchen door (counter will be behind it): Bedroom/hallway window with trim and baseboards:
Bedroom/hallway window with trim and baseboards:
We picked the wall colors last night!
Friday, September 11, 2009
Thursday - 9/10/09
We finally have new pictures to post and lots of progress has been made!
All the hardwood flooring is installed. It will be sanded and finished once we get most of the plastering and painting done.
All of the windows are now installed and the jambs and sills have been installed on the living room and bedroom windows. The windows look even better when the rough masonry is covered!


Below is a picture of the rough plaster for the cove molding in the living room. This plaster molding is being done by hand to match the original molding on the other three walls in the living room.


Thursday, September 10, 2009
Thursday - 9/10/09
We will be delayed once again, this time waiting for the DOB to re-inspect the plumbing. They are scheduled to come on 9/21/09 and if everything passes we will be able to tile and install fixtures in the bathroom.
Pictures will be posted soon of the progress in the rest of the apartment.
Tuesday, September 8, 2009
Tuesday - 9/8/09
True to our name, we've moved again! Now we're temporarily living out in Roslyn, Long Island.
We couldn't work in the apartment on Monday due to the holiday but everyone is back in there today.
More pictures to come later...
Thursday, September 3, 2009
Wednesday - 9/2/09
We finally made some progress on the bathroom walls today! The voids around the new plumbing were filling in with Structo-Lite and the water hammers were installed on the supply lines for the sink and toilet. Tomorrow the cement board will go on these walls.

Wednesday, September 2, 2009
Tuesday - 9/1/09
They started installing the new 4" solid maple flooring yesterday. It already looks beautiful...even without sanding and finishing! Aside from its natural beauty, we chose maple because it is a domestic hardwood and harvested sustainably. This particular wood came from Wisconsin.
 We will be able to start closing up the bathroom walls very soon...
We will be able to start closing up the bathroom walls very soon...
Tuesday, September 1, 2009
Monday - 8/31/09
Subscribe to:
Posts (Atom)




















